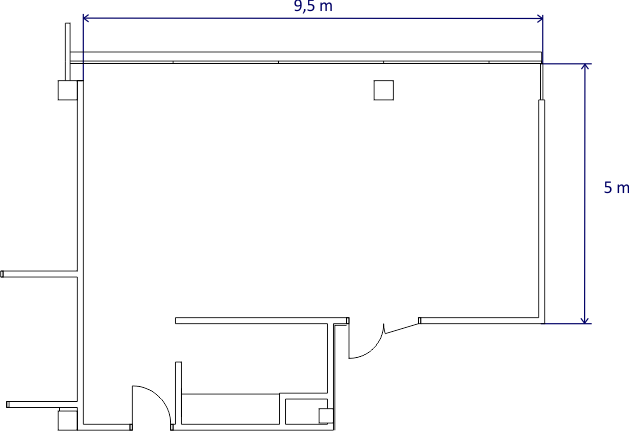Conference lounges
Lounges designed primarily for the internal needs of IMG and its laboratories. However in case of larger conferences with several parallel sections they can be also used for commercial use in case of booking in advance. With maximal capacity of 25 person the lounges are suitable mainly as smaller parallel sections or meetings of working groups.
General:
floor: lounges located on 1st, 2nd and 3rd floor
area: 47,5 sqm
width: 5 m
lenght: 9,5 m
height: 3 m
floor material: linoleum
wall material: brick
no. of entrances: 1 + additional through facilities
Capacities:
Theatre: 30 person
School: 16 person
Geneva: 10 person
Options:
hall variability: yes
daylight: yes
light control: switchers
darkening: partly (drapes)
hall equipment: projector

© 2010 Konferenční centrum Ústavu molekulární genetiky AV ČR
Powered and created by CZECH-IN s.r.o. | XHTML 1.0 Strict | CSS 2.1




