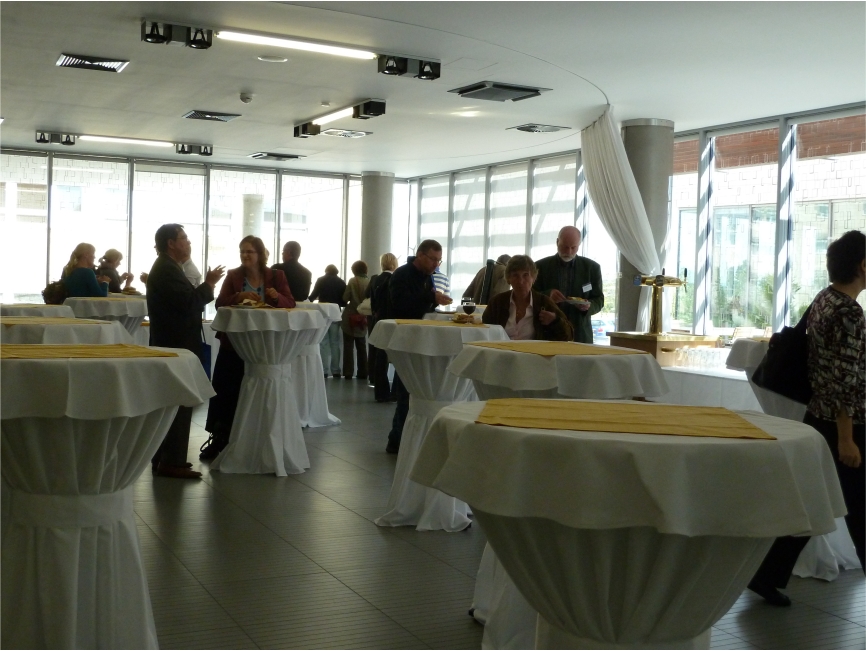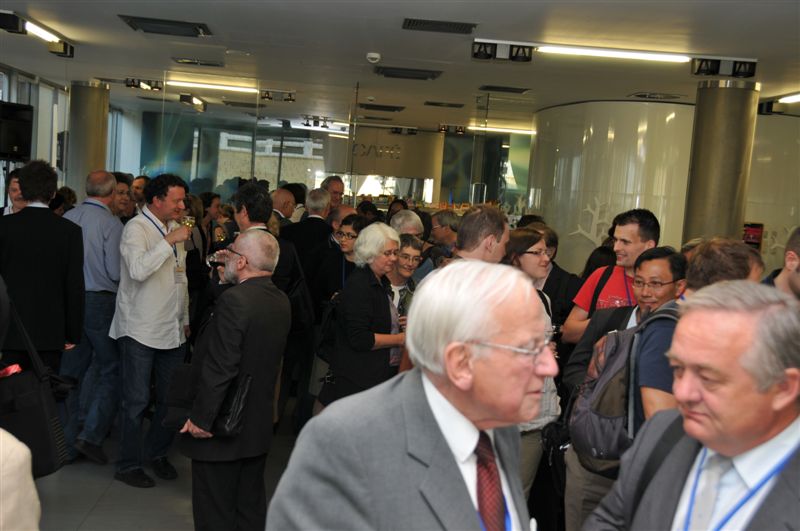Meeting point
.jpg)
Flexible glassed-in area located on the ground floor of the building. Mainly used for exhibition or catering, but optionally also as a meeting room for VIP´s or organizators. Once Meeting point is used as the meeting room, we reccomend to use either „U-shape“ or „boardroom“ style.
General:
floor: ground floor
area:169 m2
width:9,9 m
lenght:17,1 m
height:3 m
floor material: tiles
wall material: glass
no. of entrances: 3
Capacities:
Theatre: 100 person
School: 30 person
Geneve: 30 person
Exhibition area: 145 sqm
Options:
hall variablility: yes
daylight: yes
light control: dispatching
darkening: partly
hall equipment:
.png)
© 2010 Konferenční centrum Ústavu molekulární genetiky AV ČR
Powered and created by CZECH-IN s.r.o. | XHTML 1.0 Strict | CSS 2.1











